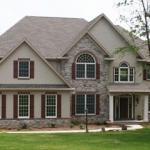
Project 1
Written by CBGEESAMAN on . Posted in New Construction
Scope of Project: New Construction
Timeline: 12 Months
4,300 sq ft home featuring stone and stucco exterior with brick trim and window surround. 2 X 6 wall framing with 7/16” OSB Sheathing. Roof engineered truss system with 5/8” T&G OSB Sheathing. Insulation consists of R21 Wall with Super Seal package, floor has R–21 insulation, R-38 in ceilings. Windows are Andersen 400 Series with Jeldwen exterior doors.
View Our Work From this Project Below
Tags: New Construction




